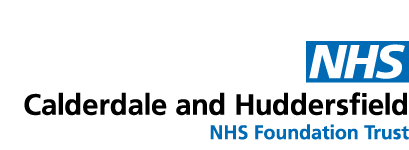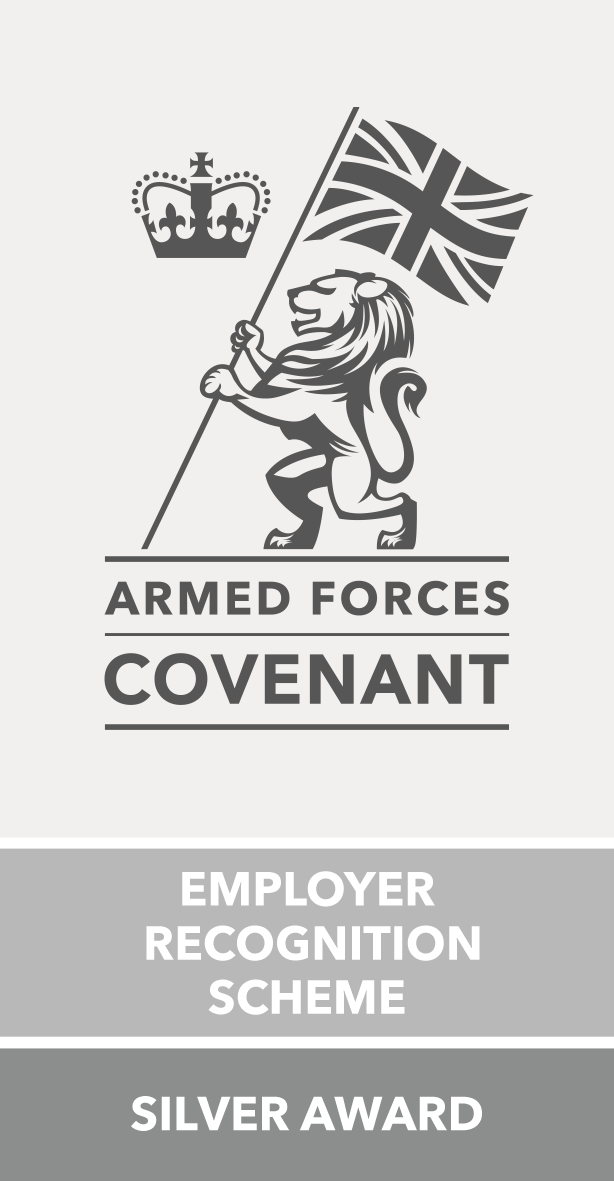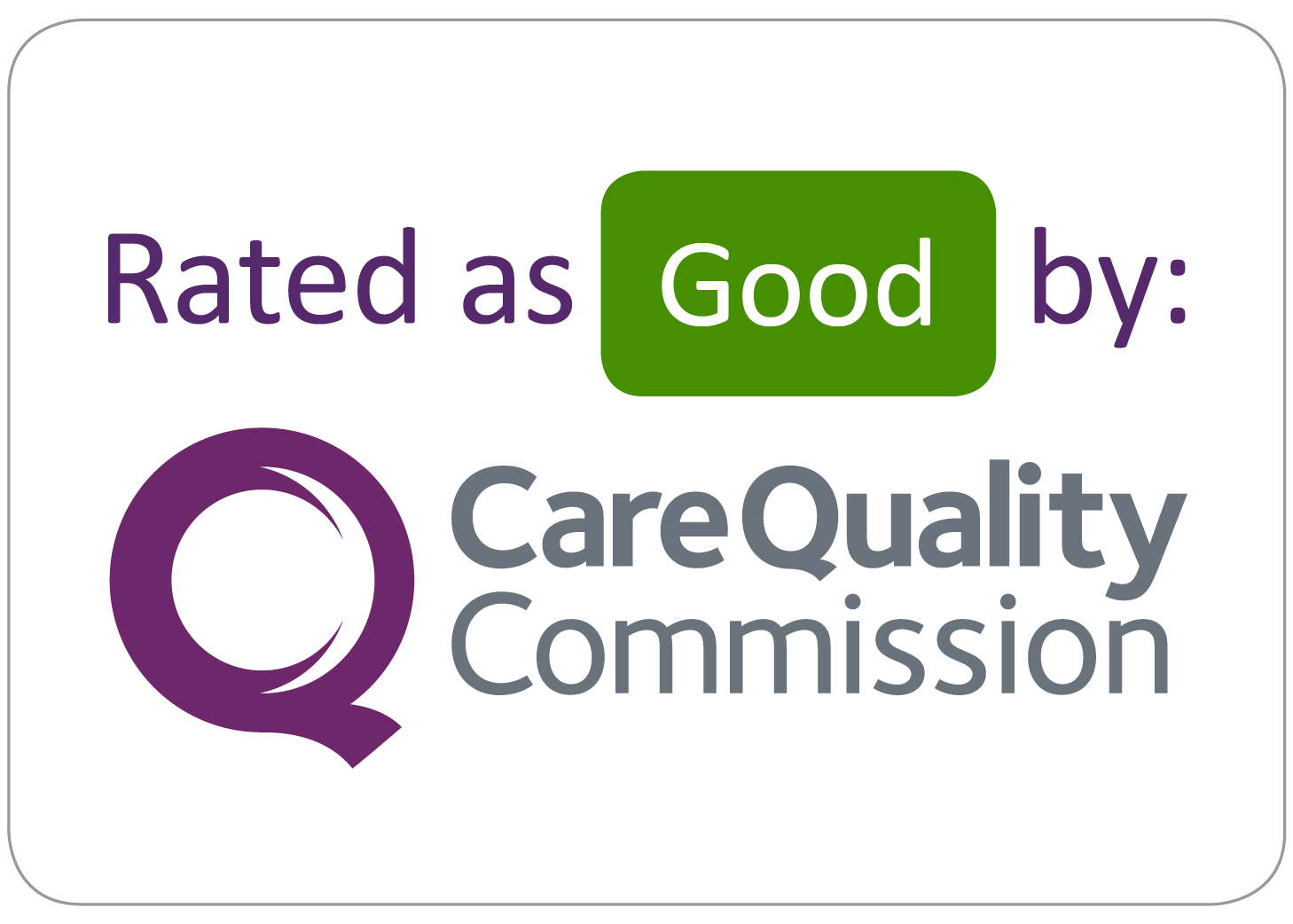Development locations
These potential development site options for the new A&E Department at HRI are set out in the below plan:
Area 1 is located at the north west corner of the hospital site, on land currently occupied by a disused single/two storey modular building which formerly served as the Pathology Annex. This potential location was discounted for the following reasons:
- Not visible from hospital site entrances from Acre Street or Occupation Road;
- Significantly undersized site with no obvious way of increasing area to suit A&E Department spatial requirements without serious adverse impact on size and operation of hospital service yard;
- Difficult (if not impossible) to create physical link to main hospital without significant re-planning of service yard;
- Any link to main hospital would be at deliveries and stores level resulting in disruption to internal layout and totally inadequate clinical functional relationships;
- Difficult and expensive to connect to existing hospital M&E services infrastructure.
Area 2 is located at the eastern end of hospital site, on land currently occupied by former Nurses Residences and Learning Centre, accessible from Occupation Road. Whilst of generous area and comparatively readily available, this further potential site was discounted for the following reasons:
- Unduly ‘discrete’ location;
- Potential objections to use of Occupation Road as primary route into hospital;
- Remote from main clinical facilities and extremely difficult to create an effective link to key clinical facilities in main hospital;
- Difficult and expensive to connect to existing hospital M&E services infrastructure.
Area 3 is located at the south western end of the site on land partially currently occupied by Saville Court former staff residential accommodation now at the end of its useful life: The advantages and of this potential site were perceived as follows:
Advantages:
- Visible and readily accessible from Acre Street;
- Of appropriate area, subject to diversion of South Drive around perimeter of defined site;
- Adjacent to extensive existing car parking provision;
- Offering the opportunity for a direct ground level link to the main hospital’s existing internal circulation system;
- Close to the hospital’s Imaging Department and, via immediately accessible lifts and stairs, Wards and Operating Department;
- Readily linked to existing hospital M&E services infrastructure via basement duct.
As well as enabling the design of a development of scale appropriate to its context, selection of the preferred location for the new hospital building has been guided by a number of key functional requirements including the following:
- Maintenance of uninterrupted patient access to hospital facilities during construction;
- In direct line of sight from an entrance to the hospital site in order to ensure rapid and unambiguous pedestrian and vehicular access;
- Proximity to patient car parking facilities;
- Ground level patient access;
- Appropriate departmental flows and adjacencies through:
- Enclosed level access to main hospital internal circulation system;
- Proximity to the hospital’s Imaging Department and convenient access to its Operating Department and Wards;
- Provision of accommodation on a single level.
- Improve fire safety and access.
- Readily linked to existing hospital M&E services infrastructure.


















